Return from Forgottenness: Almayer's Restoration Journey Unveiled
Recognising the potential of a neglected house and courtyard in the heart of Zadar’s historic core, its owners, Irina Bakija and Vjekoslav Bobić embarked on an inspiring journey to transform the property into the now-celebrated Almayer Art & Heritage Hotel. For them, the reconstruction of the Almayer was more than just a renovation - it was a project from passion.
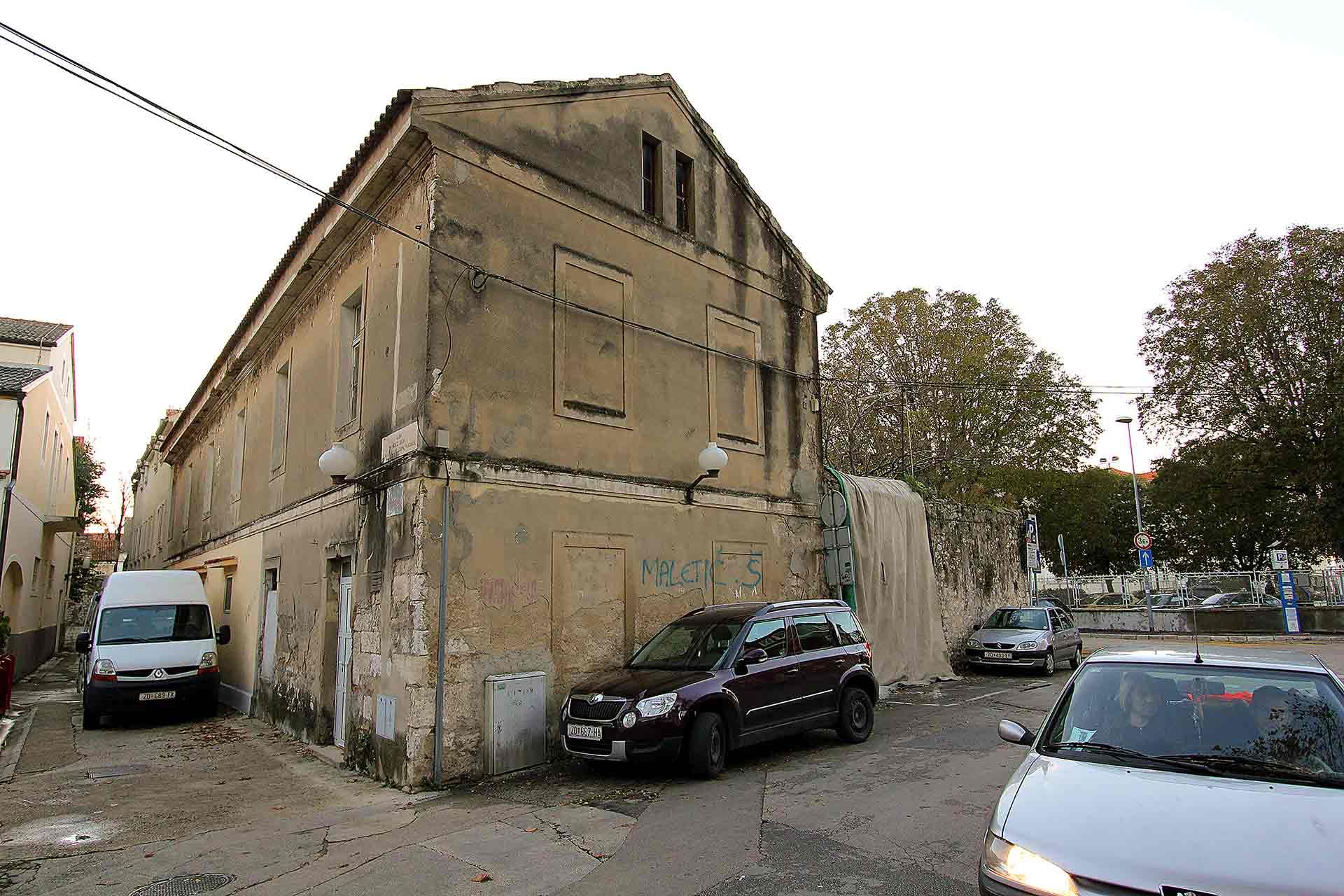
The forgotten building of the future Almayer Hotel before reconstruction in the heart of Zadar’s historic core.
Few Dalmatian towns are more deserving of love than millennia-old Zadar. Throughout its existence, Zadar has faced numerous challenges. Despite these adversities, the city has remained resilient, maintaining a strong sense of community and a steadfast commitment to restoring its architectural heritage. The reconstruction of the Almayer serves as a prime example of this dedication to preservation. By revitalising this neglected piece of Zadar’s history, the owners of Almayer have played a key role in reviving the city’s nearly forgotten Mediterranean multicultural, cosmopolitan, and civic spirit from the past.
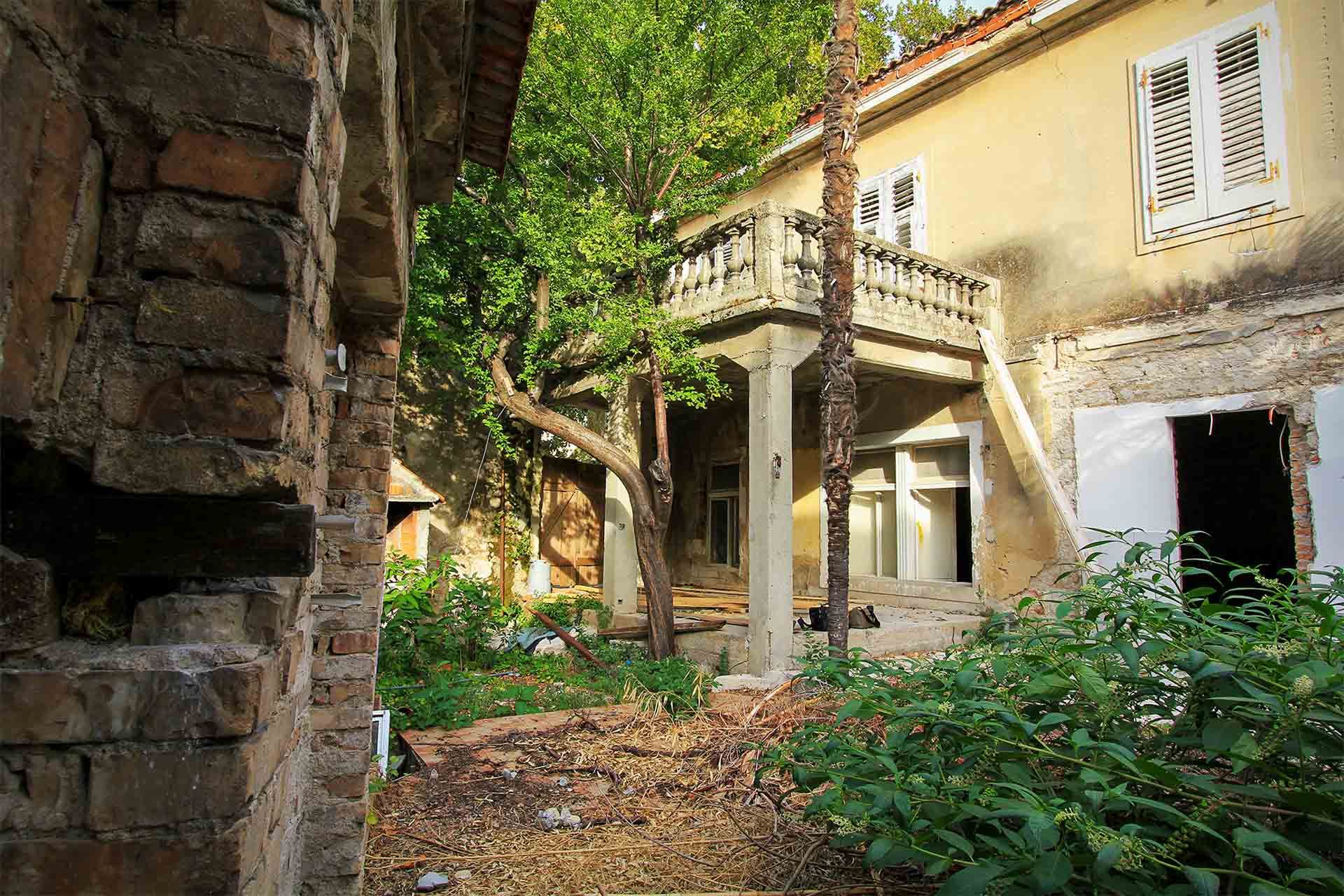
The neglected courtyard and building of the future Almayer hotel before reconstruction in the heart of the historic Campo Castello district in 2015.
The Start of the Project
When they purchased the property in 2014, situated in the attractive Campo Castello area at the heart of Zadar’s historic quarter, the future owners of Hotel Almayer could not have foreseen the extent of work and challenges that awaited them.
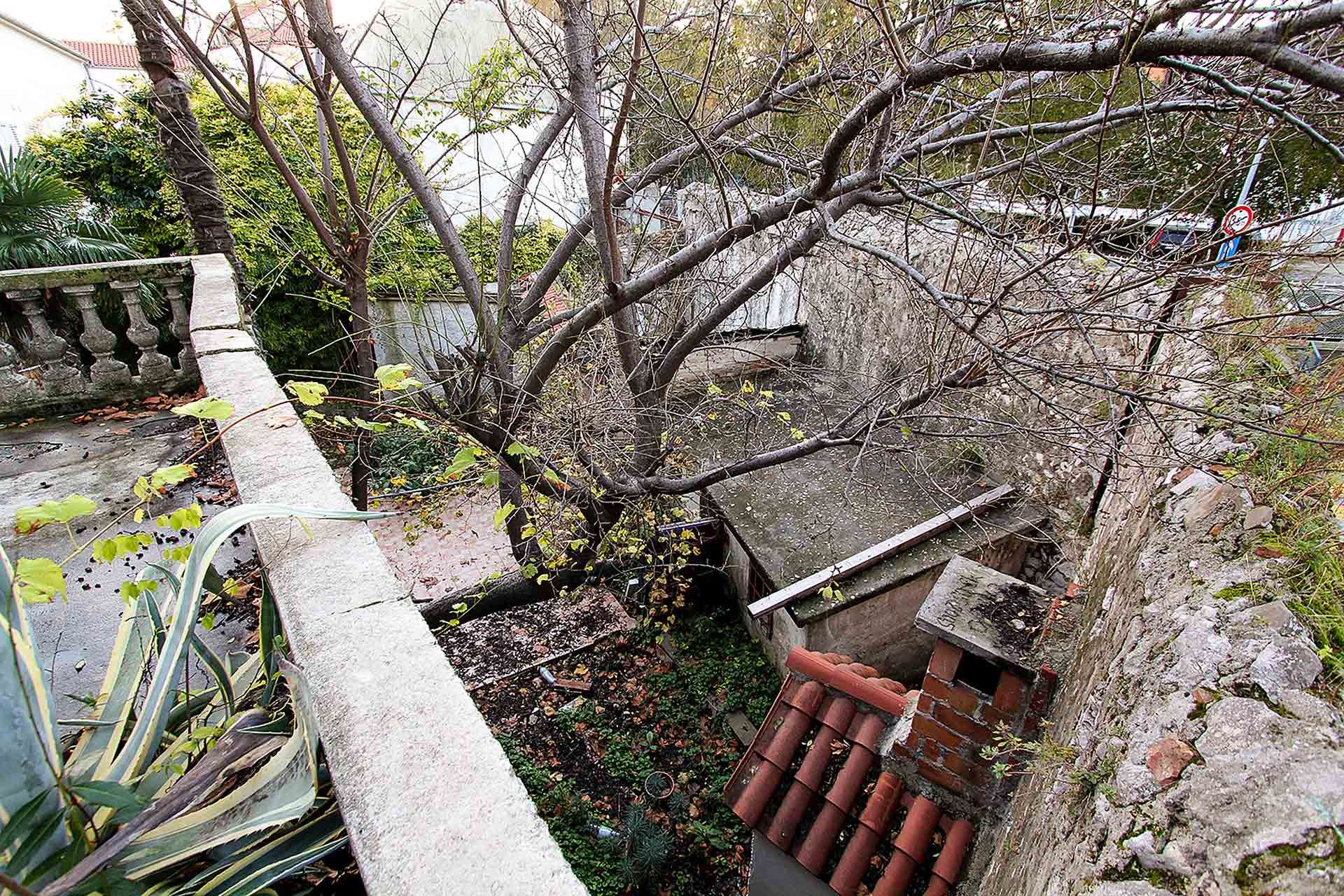
The neglected courtyard with numerous dilapidated extensions long resisted any vision creation.
They discovered a neglected building in a previously overlooked part of the city, in deplorable structural condition. The old courtyard was cluttered with layers of various deteriorated additions. The ravages of time and numerous spatial interventions necessitated a thorough cleanup, allowing them to engage fully with the building’s energy and history.
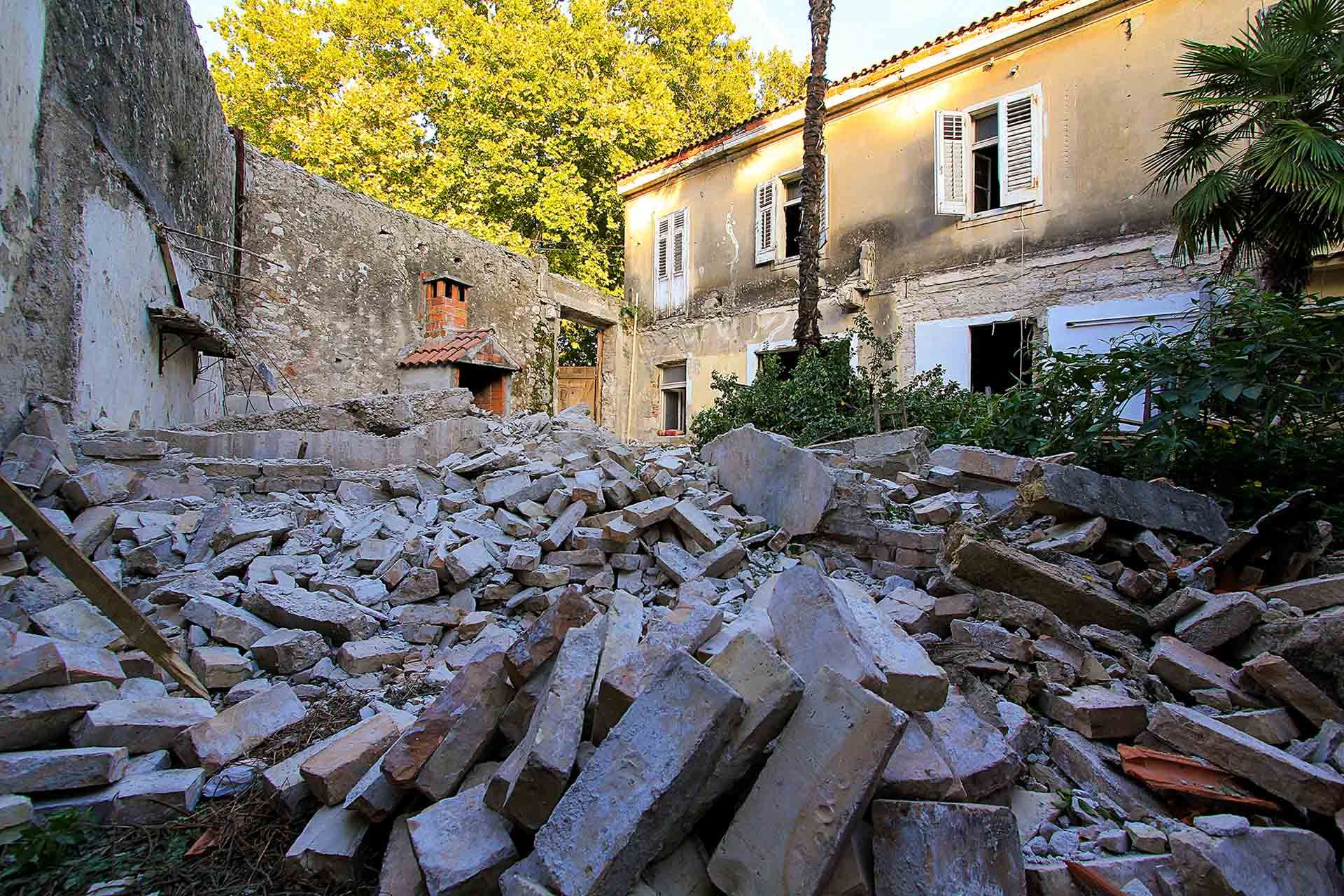
Comprehensive demolition and clearing began the reconstruction work on the future Almayer Hotel.
The project began with a comprehensive cleanup of the building complex and courtyard, gathering historical data, conceptual brainstorming, and developing the hotel’s future concept. This phase also included creating project documentation and securing the necessary permits. From the outset, the owners needed considerable imagination to visualise the entire project and the hotel’s final appearance.
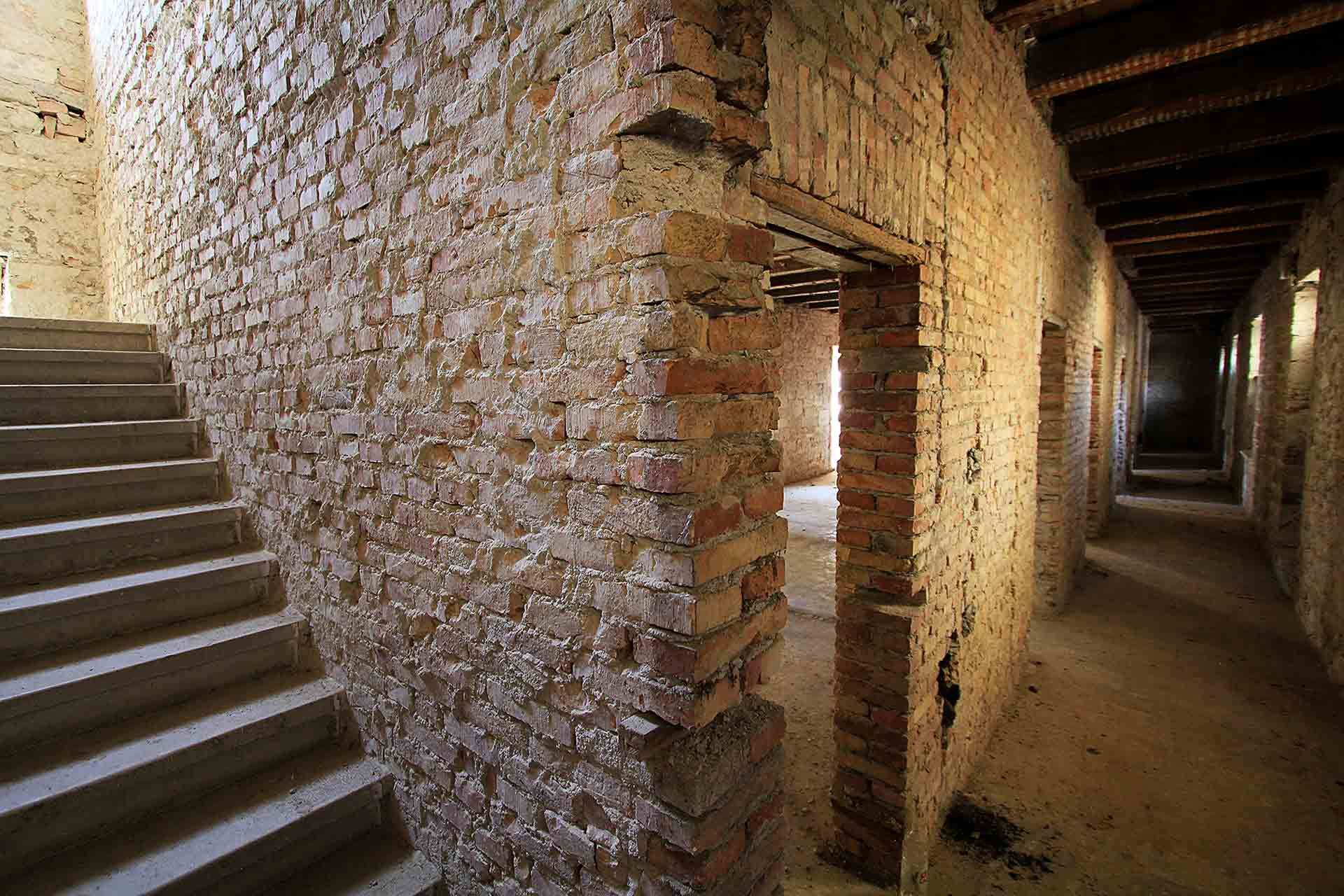
Comprehensive cleaning gradually revealed the building's structure for the first time since its construction in 1863.
The Idea
From the very beginning of the project, the owners envisioned Almayer as a unique boutique hotel with an unmatched ambience, where centuries-old heritage, design, contemporary art, and exceptional service intertwine. The project’s guiding principle was to create spaces, services, and an ambience that connect visitors and exude a homely atmosphere rather than a conventional hotel. Almayer is designed as an oasis for discerning connoisseurs and modern epicureans seeking a more personal touch.
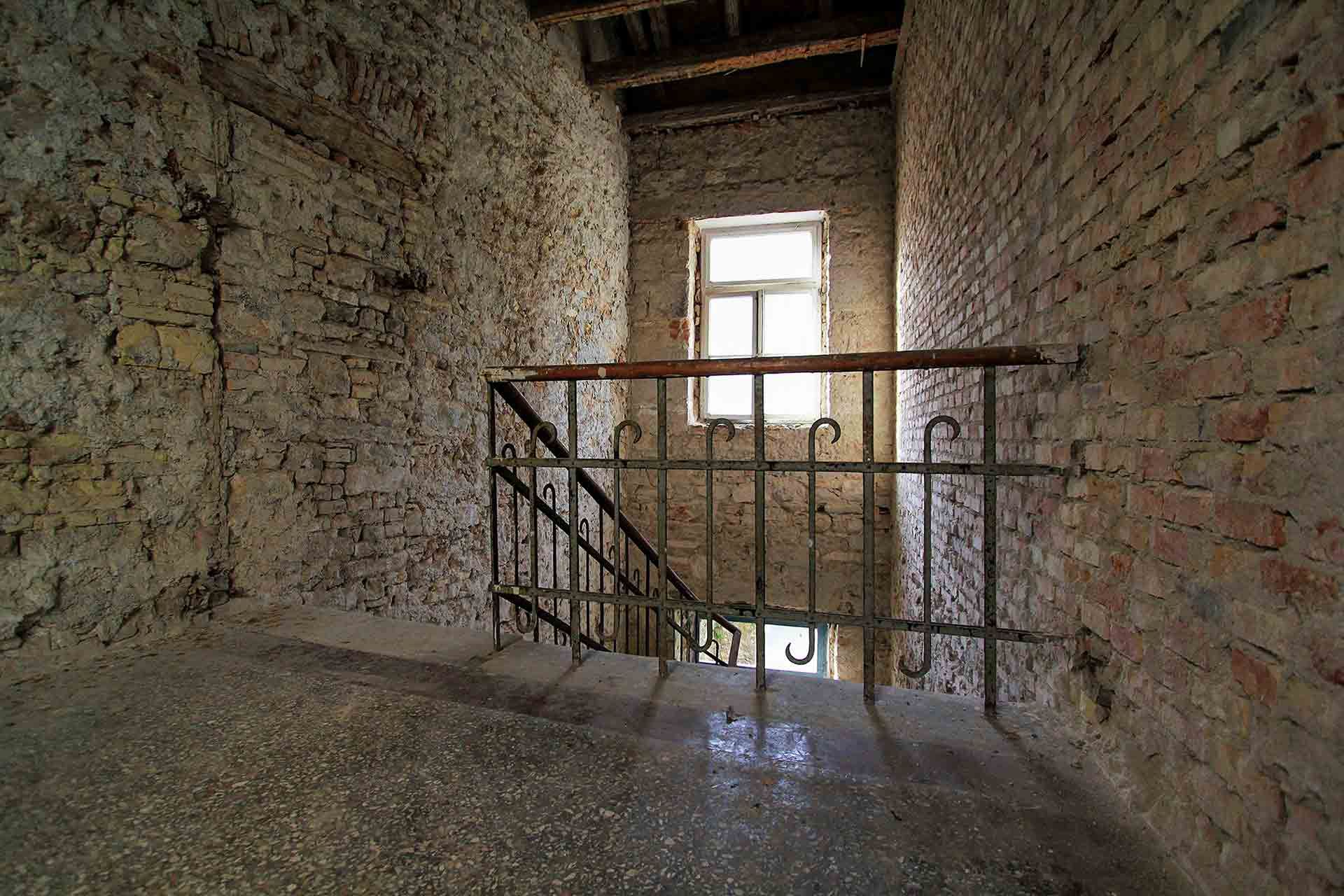
Forgotten monastery doors on the oldest part of the future hotel building saw the light for the first time in centuries.
In architectural planning, the owners aim to create a space with a distinct identity, beauty, and value. With a holistic approach and treating architecture as an evolution, the design was intended to complement the heritage, with all new interventions harmoniously integrating the interior and exterior into a cohesive whole.
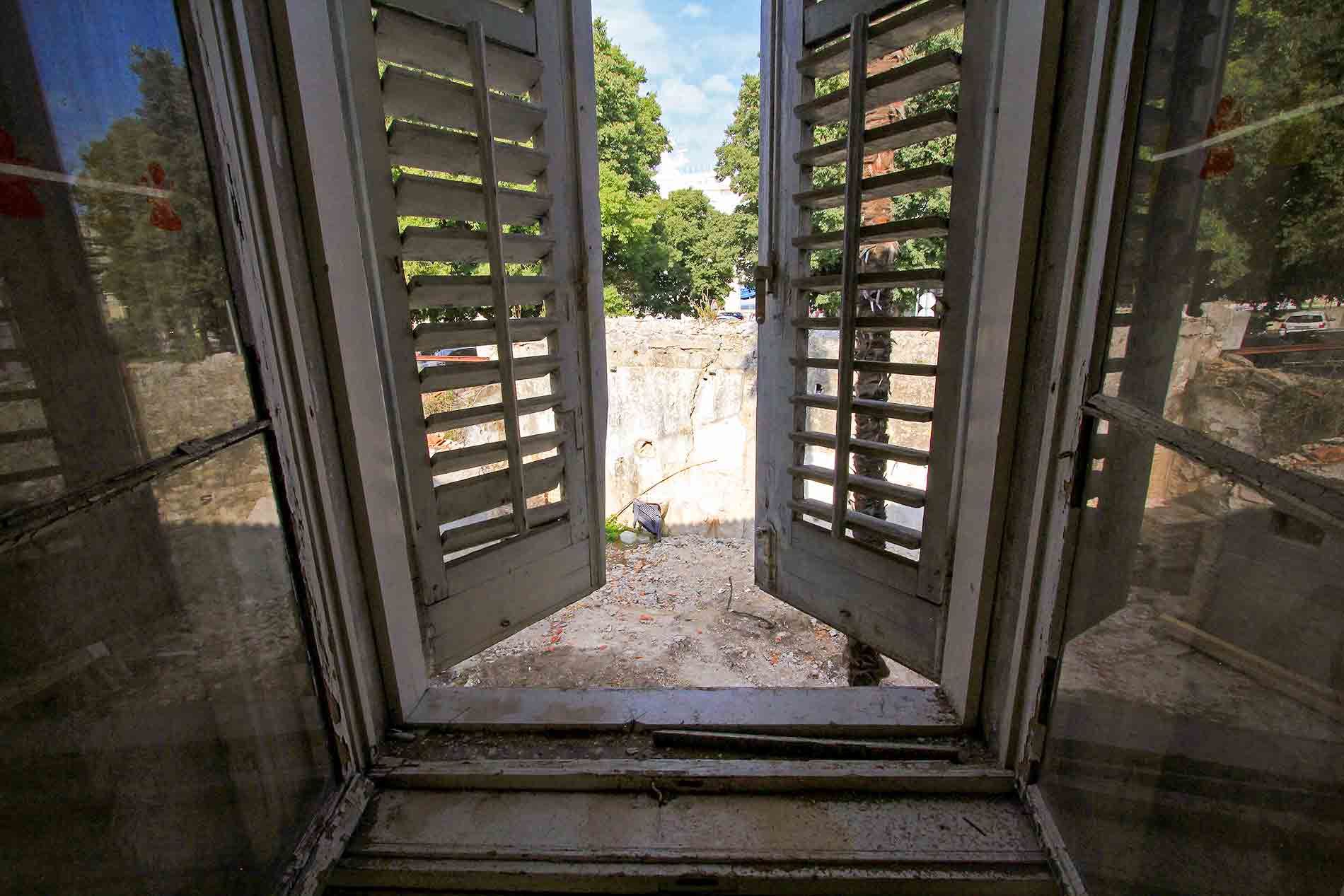
A view of the cleared courtyard, free from debris and materials at the start of the work, signified, in Churchillian terms, merely the end of the beginning.
Gathering historical data
Gathering historical data on the current Almayer complex has unveiled its deep ties to Zadar’s tumultuous past and the St. Nicholas monastery, established in 1202 after the infamous 4th Crusade. In that Crusade, for the interests of the Venetian Republic, Zadar was first conquered and destroyed, followed by the Byzantine capital Constantinople, with far-reaching historical consequences for the Eastern Roman Empire. The present hotel building, erected in 1863, was an extension of a military hospital and barracks within the monastery’s grounds. This exploration brought to light many forgotten tales and intriguing details about the complex’s history, further elaborated in our Almayer history and the article about St. Nicholas monastery.
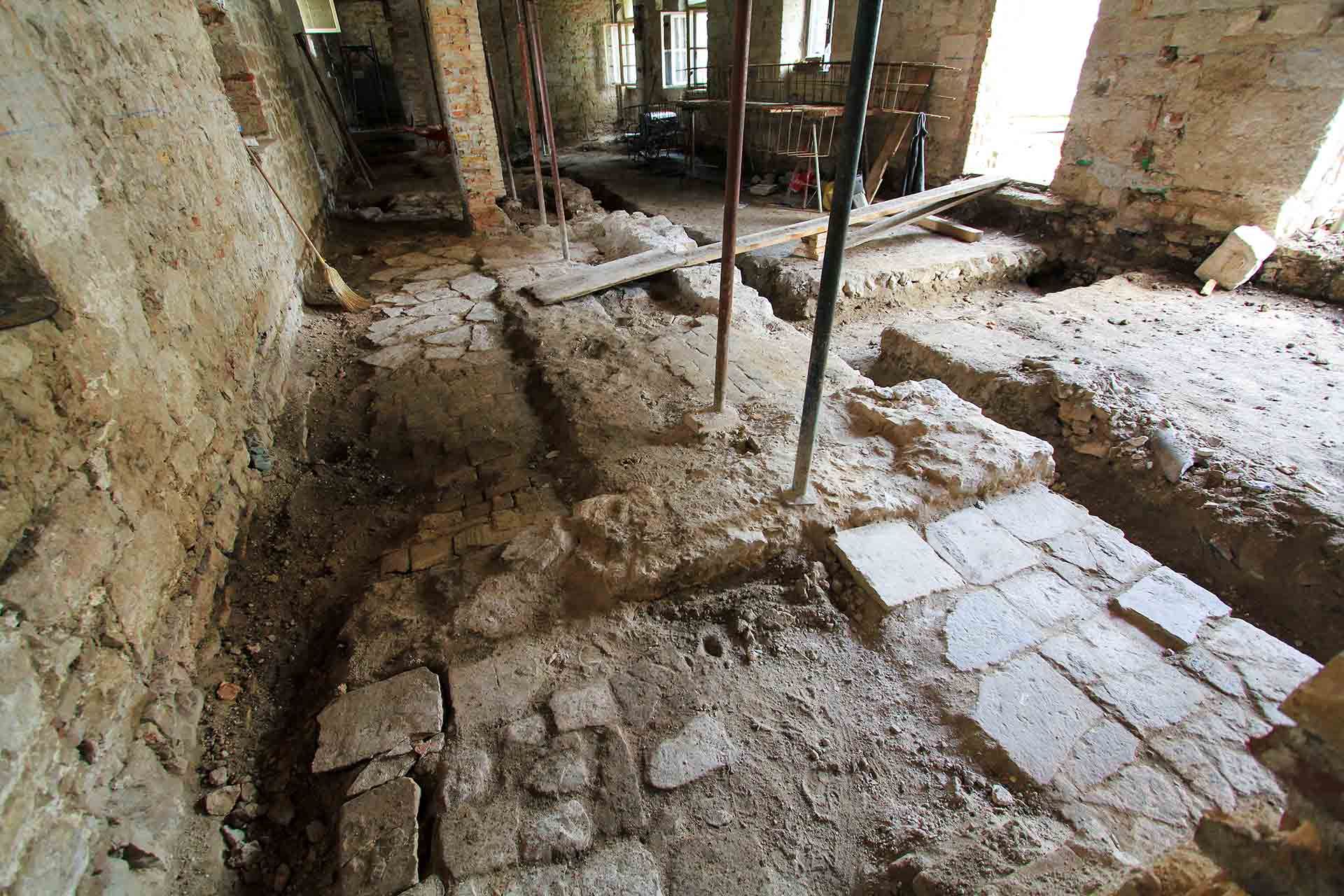
The archaeological excavations conducted at the beginning of the reconstruction revealed numerous historical layers and stories on the ground floor of the building.
Holistic approach to architecture
The transformation of the complex into a contemporary boutique hotel necessitated not just a reconstruction but a reimagining, underscoring our commitment to a holistic approach to architecture. This extensive project began with detailed archaeological investigations, setting the stage for a collaboration honouring the site’s historical legacy while integrating cutting-edge materials and technology. The meticulous restoration of the facade, recreated to its 1863 splendour, was paralleled by internal structural enhancements that fortified the building’s resilience and modern functionality.
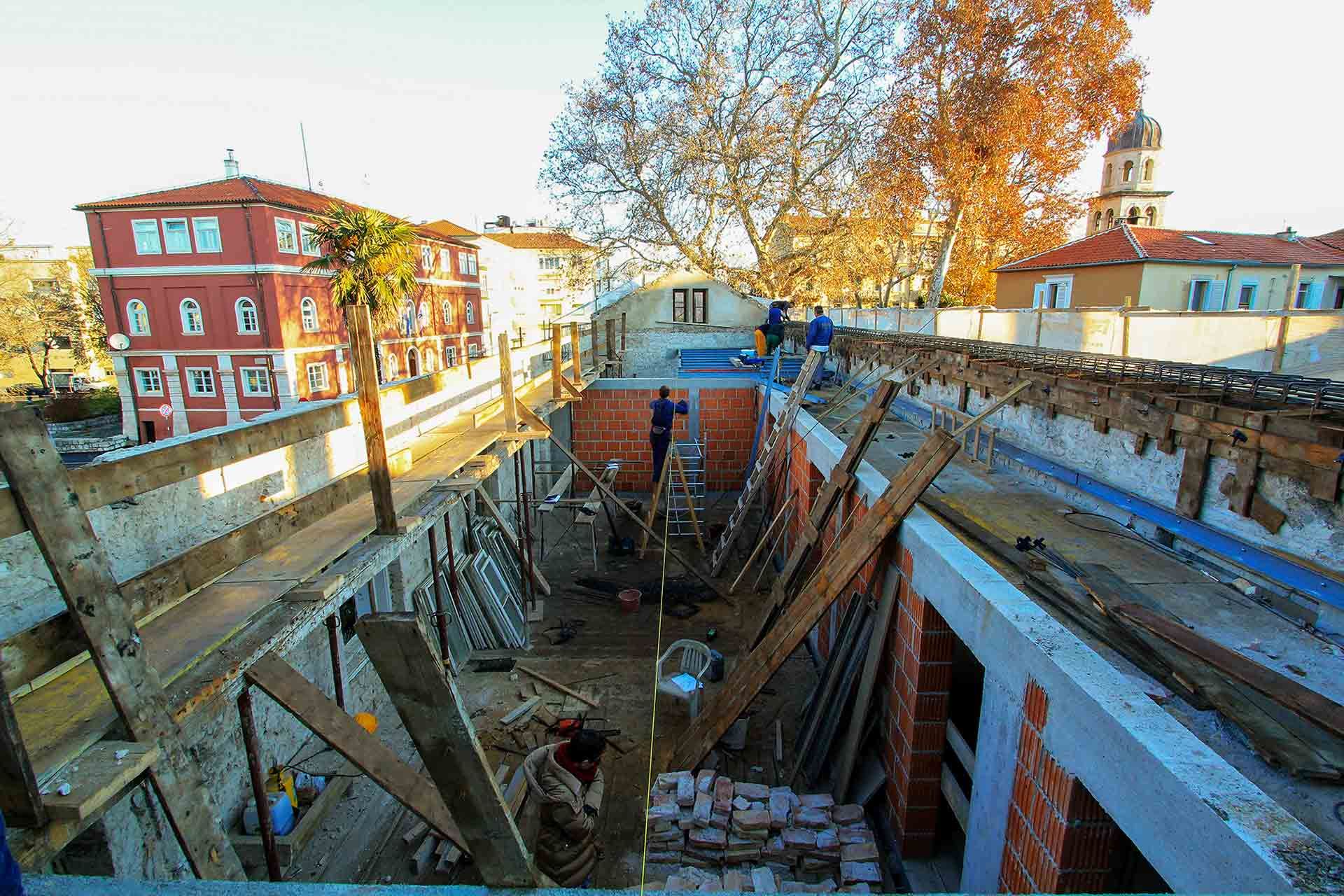
The roof and cornice reconstruction presented numerous challenges for investors and builders, but it also revealed long-unseen urban vistas, like this scene without a roof.
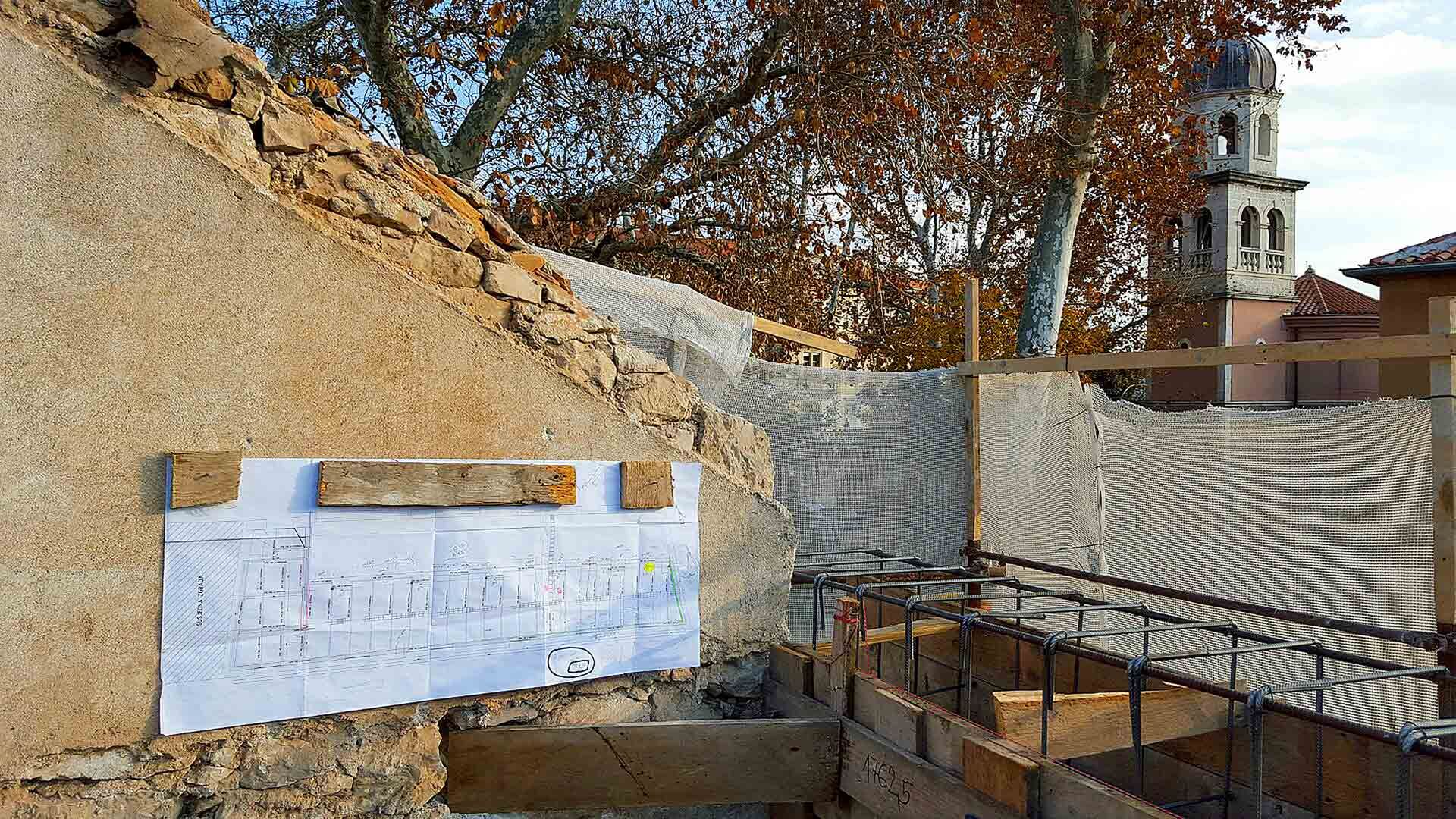
The challenging project of transforming a historic building into a contemporary boutique hotel while meeting all technical standards demanded meticulous planning, skilled execution, and a wealth of experience from the contractor.
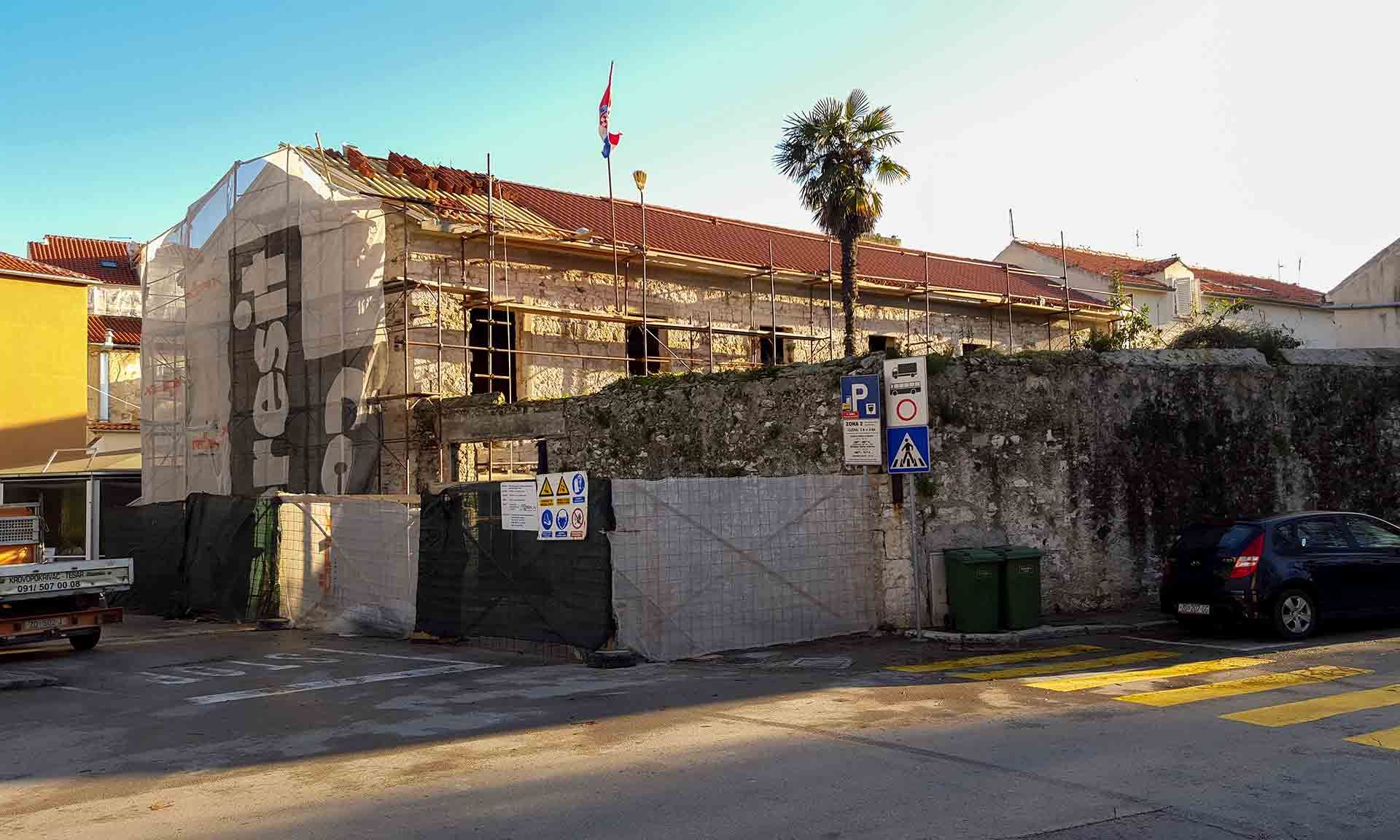
Building the new roof for the future hotel and covering it with traditional curved tiles marked the completion of the reconstruction’s first phase.
Our strategy prioritised sustainability, preserving architectural integrity, recycling salvaged materials, and seamlessly integrating these elements into the new design. This approach ensured that the project did more than revitalise a structure; it reinvigorated the community and environment, firmly anchoring the Almayer’s heritage in its future operations. Every step was guided by the principle that our architectural endeavours should enrich the locality’s urban and cultural fabric, making the renovated hotel a beacon of sustainable and culturally conscious development.
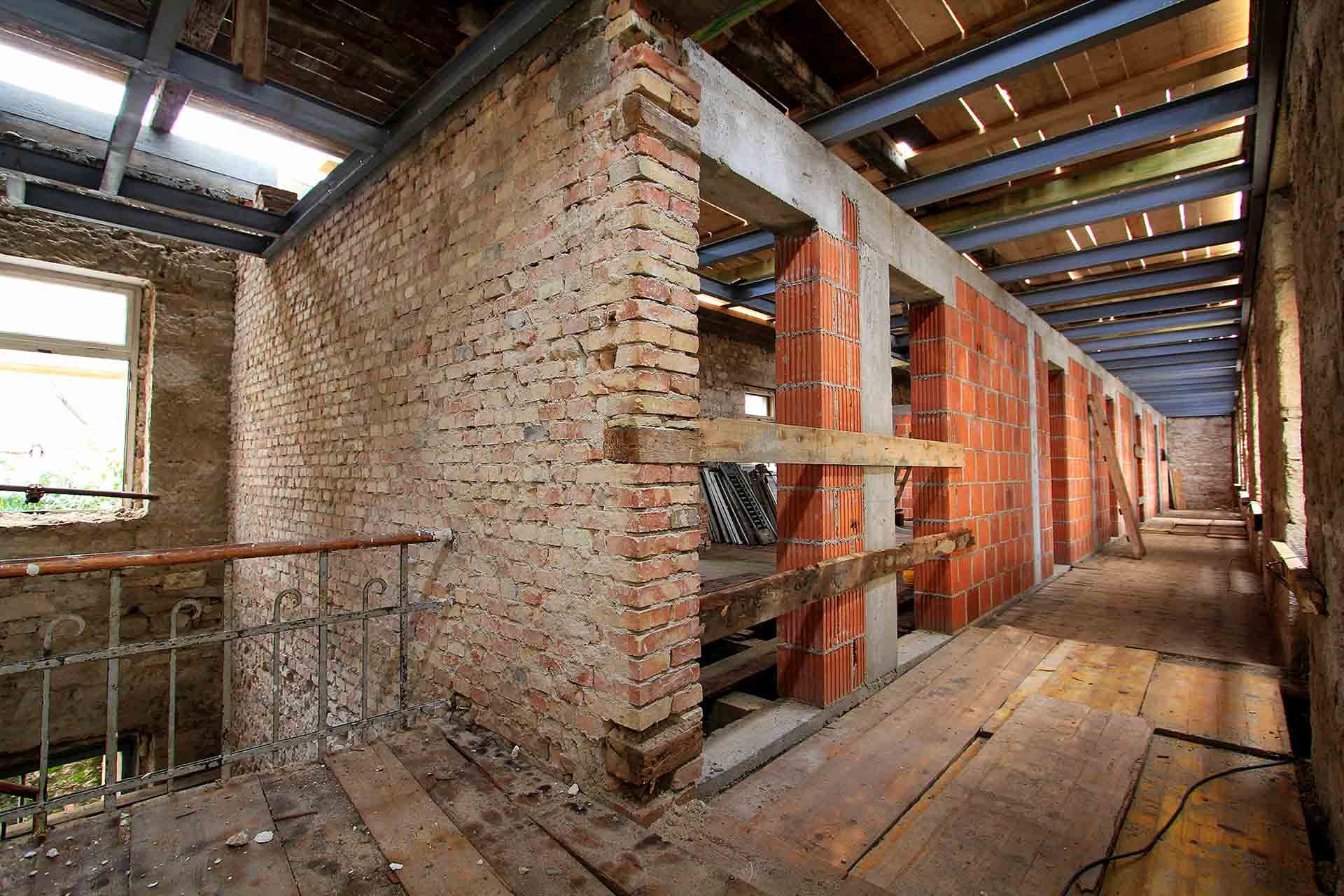
A view of the staircase and first-floor hallway showcases the degree of transformation and the thoroughness of the reconstruction experienced by the interior of the future hotel.
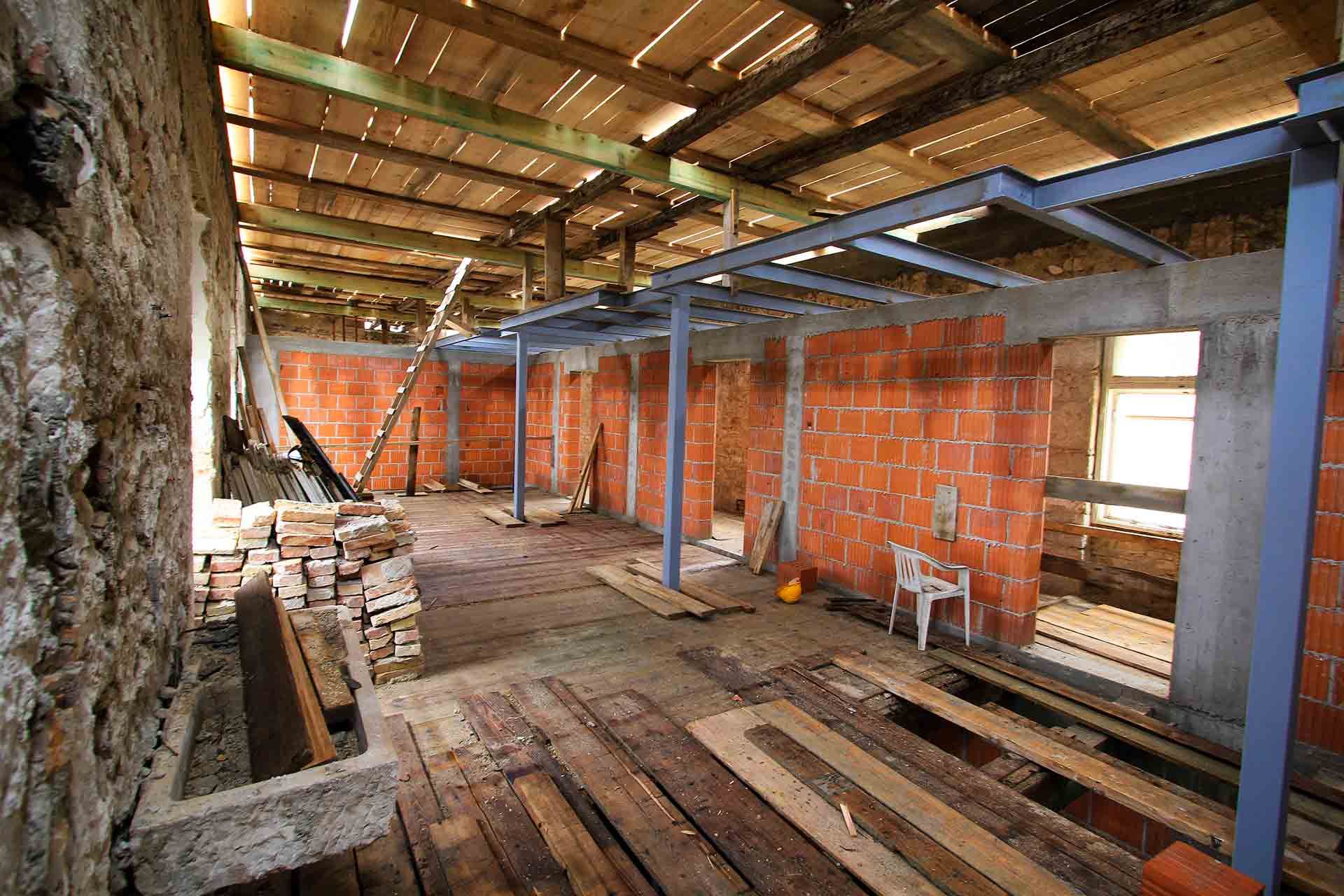
The existing walls of the building were reinforced with injections to support the increased load of the new roof. A new steel framework, incorporating both preserved and partially exposed wooden beams, supports the galleries of the future rooms with mezzanines.
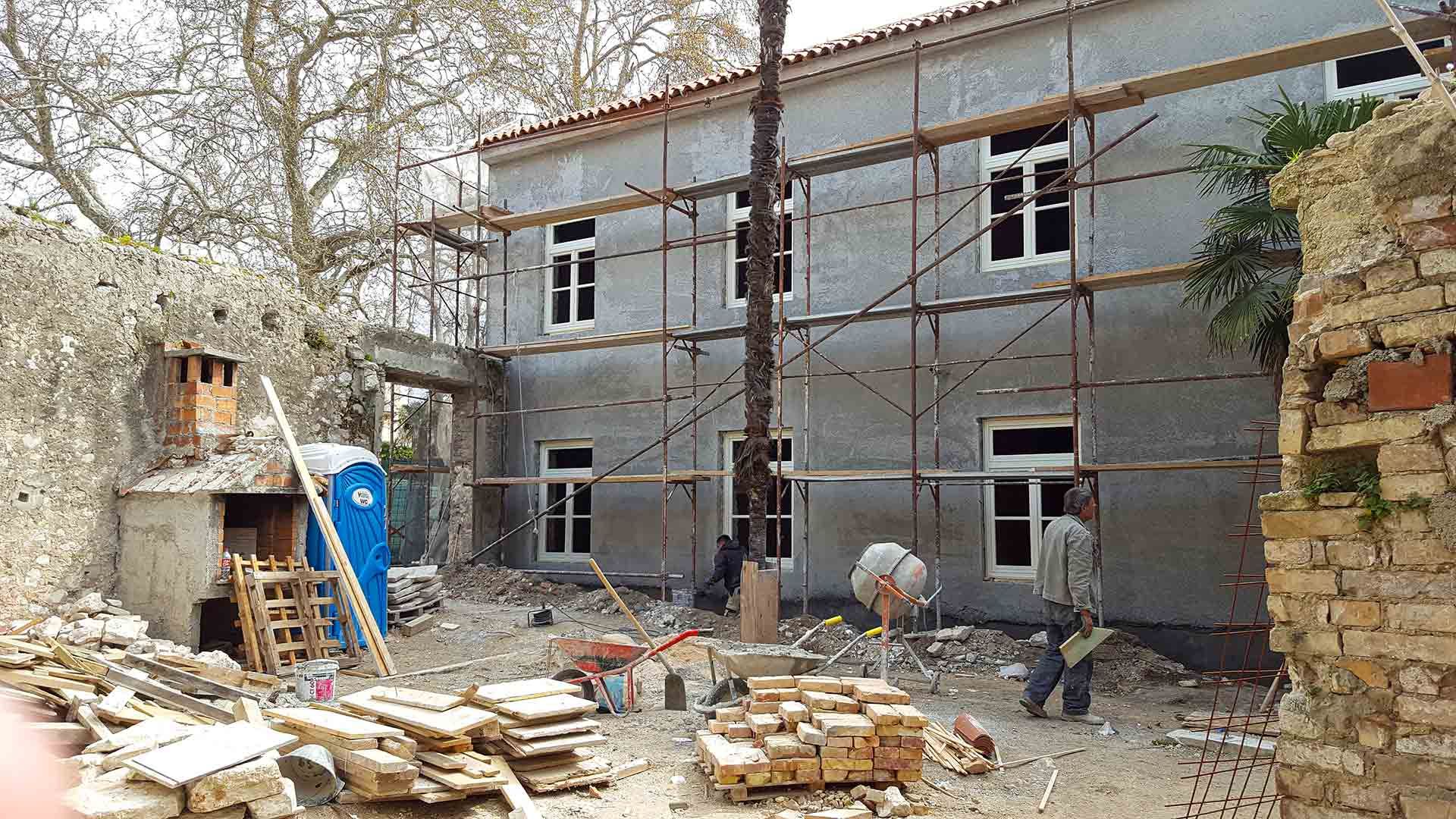
Completing the facade and installing high-quality wooden window frames in 2016 signalled the conclusion of the rough construction phase in restoring the future Almayer Hotel building.
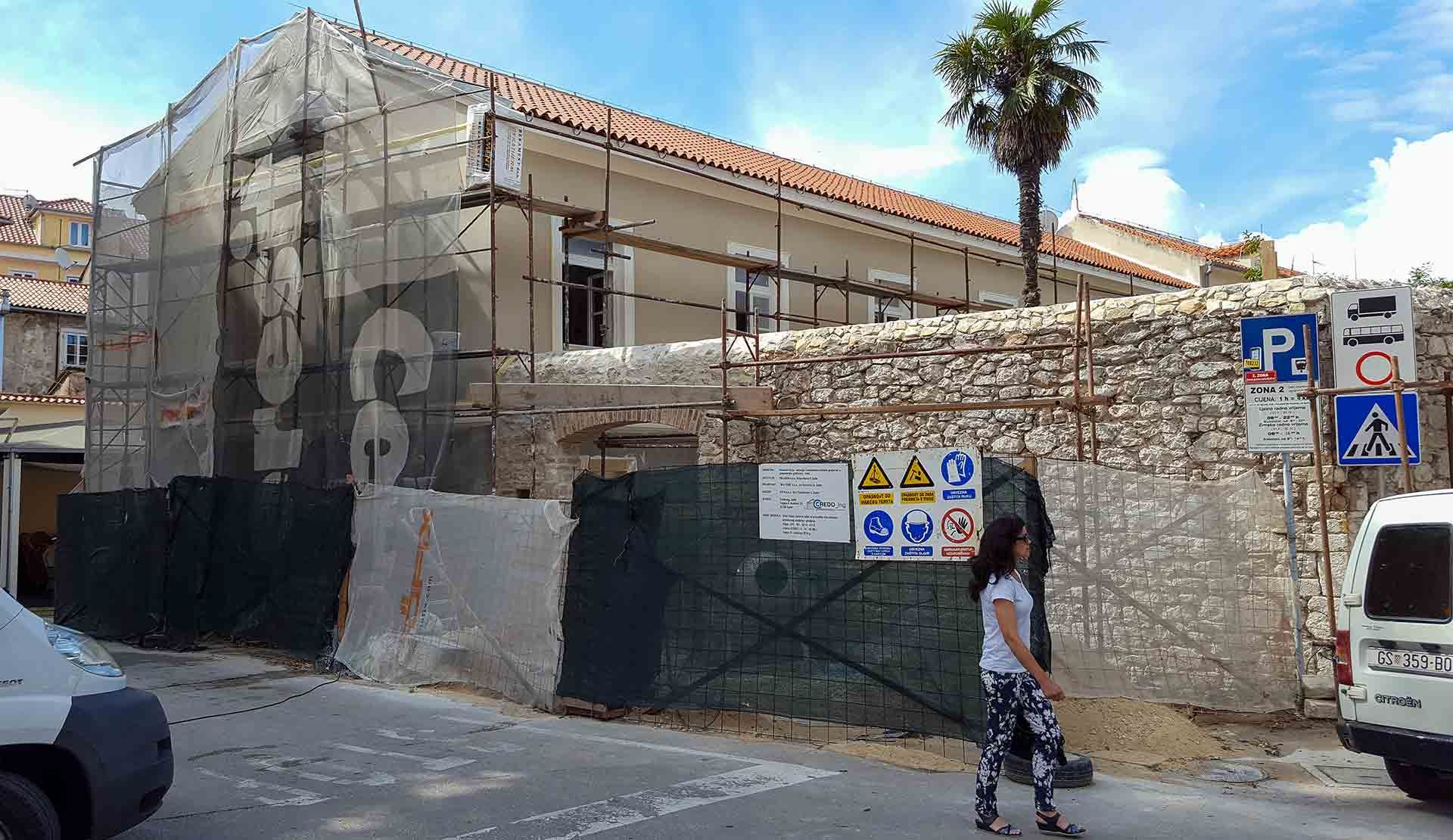
A view of the freshly painted facade of the future Almayer Hotel and the start of the restoration of the old monastery wall vividly demonstrates the extent of the building’s metamorphosis through its reconstruction.
Thoughtful courtyard design
The meticulous design of the future hotel’s courtyard was among the project’s most challenging tasks. Surrounded by tall medieval stone walls, it was transformed into the ‘secret garden’—the heart of the hotel—brimming with heritage, lush Mediterranean flora, citrus fruits, and, above all, stories.
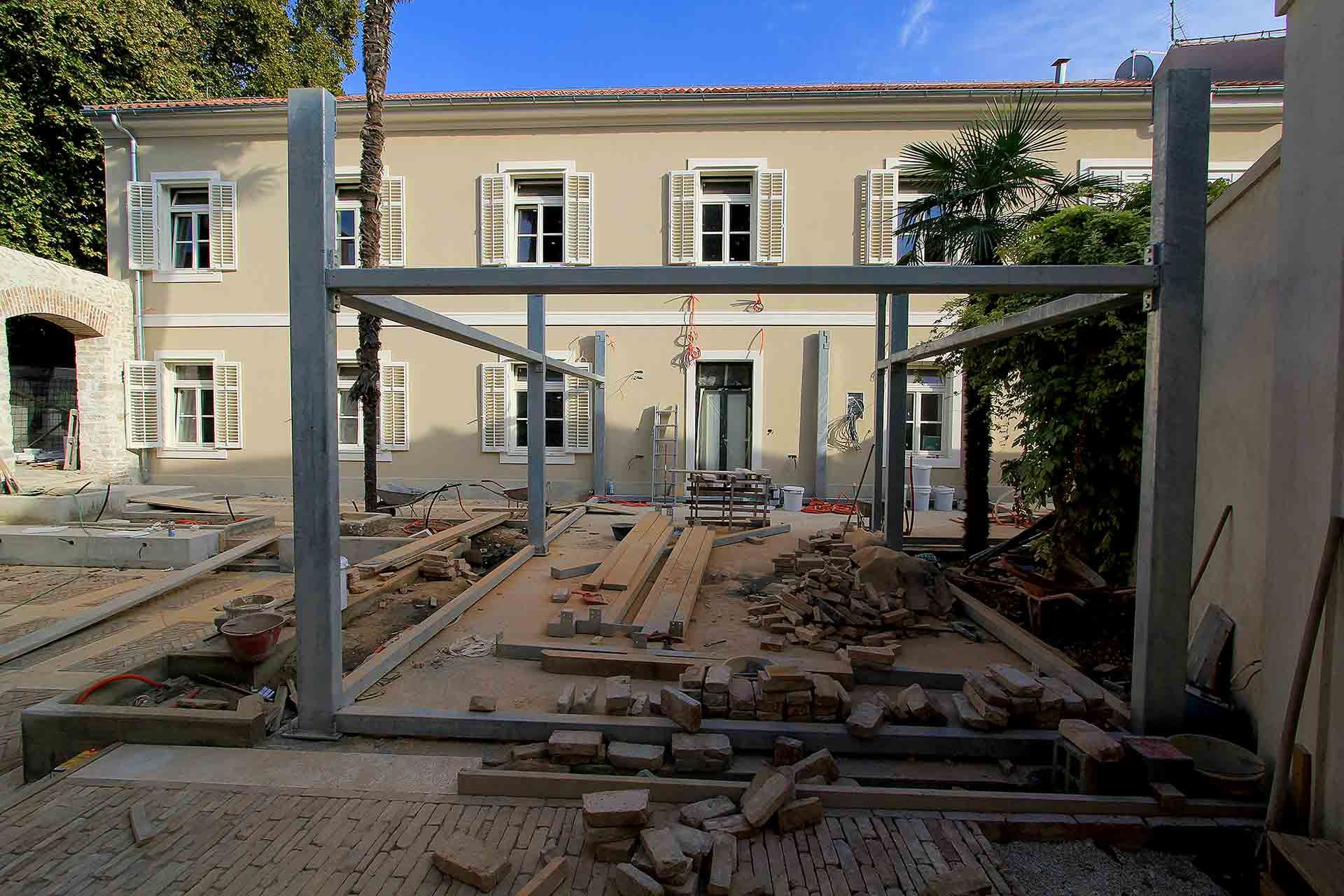
A view of the freshly painted facade of the future Almayer Hotel, alongside the construction of a glazed steel orangery and the landscaping of the secret garden, all completed in 2017.
The design features recycled hand-fired herringbone bricks pavement (opus spicatum), linking to both antique and Venetian legacies, a historic stone wall recalling ancient wars and sieges, and a glazed steel orangery in the fin de siècle industrial style, celebrating the golden age of bourgeois Zadar. Discover more in a separate article about the imaginative design of Almayer’s secret garden.
Interior Design
The hotel’s interior, with its nine accommodations, has been transformed into a visually rich, eclectic space infused with the cosmopolitan spirit of the Mediterranean. Guided by an aesthetic philosophy that blends heritage with contemporary art and design, the owners have focused on creating more than just a decorated space—they’ve crafted an experience that radiates comfort and a homely atmosphere.
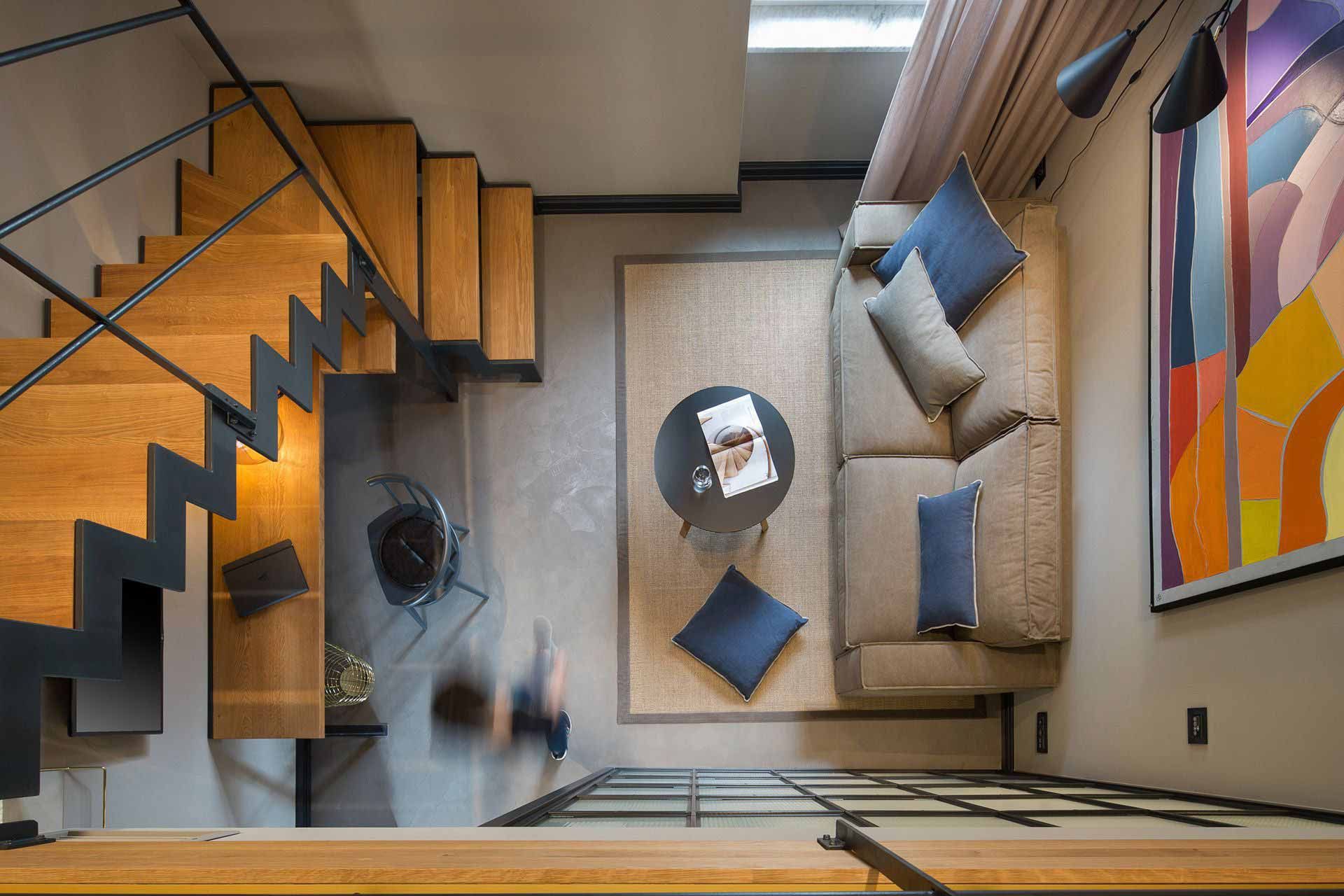
The design of the Deluxe double rooms with mezzanine is marked by an eclectic mix of retro chic, preserved heritage, and elements of industrial and Scandinavian design.
Careful attention was paid to the selection of materials, which bring a soothing palette of natural tones from wood, stone, and steel to French decorative cement. Strategically placed gallery spotlights enhance the space, accentuating wall art and architectural features, resulting in an eclectic mix of retro chic, preserved heritage, and modern Scandinavian design with industrial elements. View more images of the hotel’s interior design in our online photo gallery.
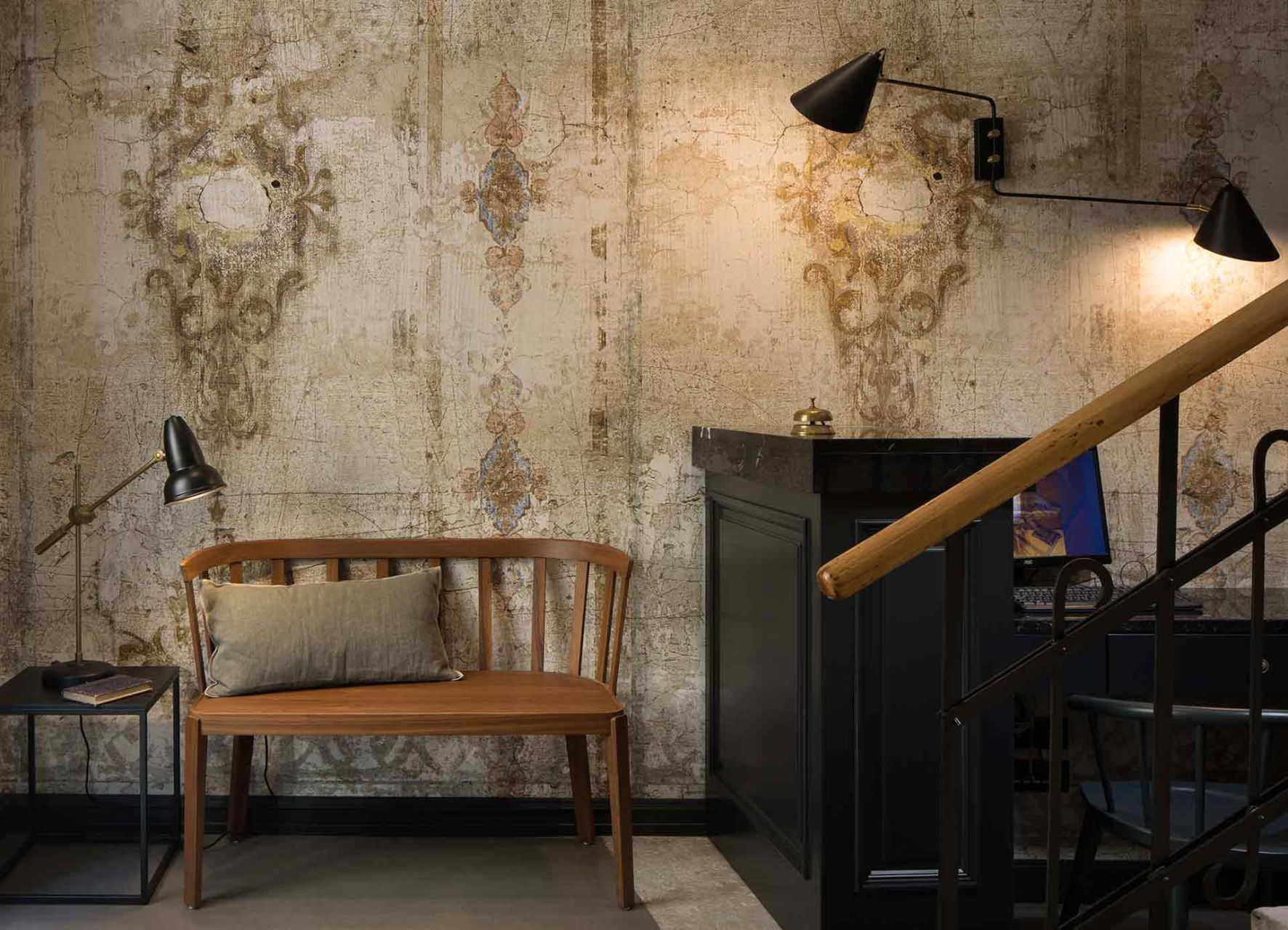
The interior design of the small hotel reception is characterised by a harmonious blend of preserved heritage details with the incorporation of new materials and spatial interventions.
The grand opening of the hotel
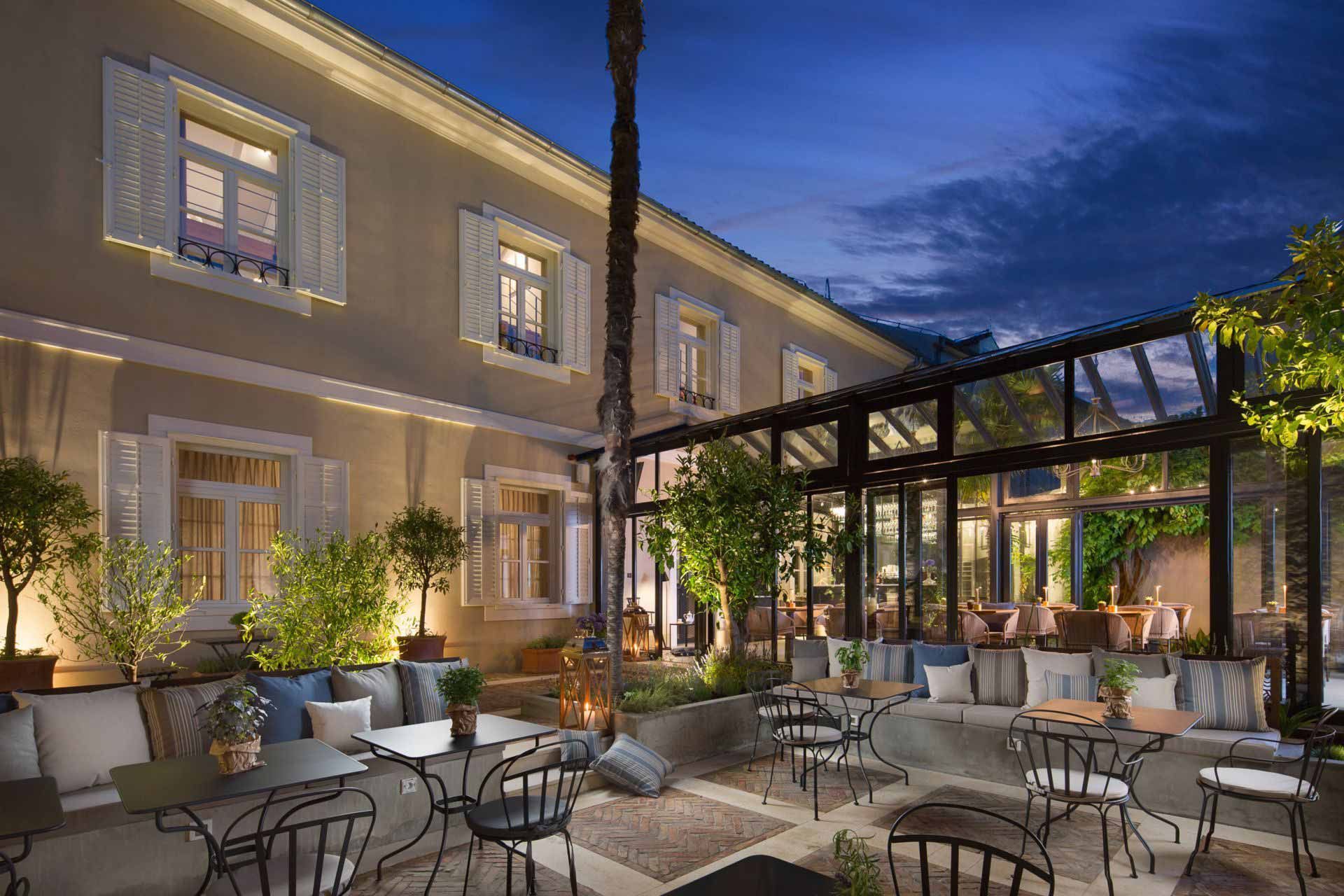
The wonderful atmosphere of the newly opened Almayer Art & Heritage Hotel on the first day of summer, June 21, 2017.
The challenging and inspiring reconstruction of a building from 1863 and an even older medieval courtyard was completed on the first day of summer, June 21, 2017. This project transformed a forgotten part of the city into an elegant high-end hotel with a strong identity, authenticity, timeless beauty, and significant urban value. Almayer Art & Heritage Hotel is a stellar example of hotel adaptation in old Dalmatian town cores and ranks among the best boutique hotels in Croatia.

